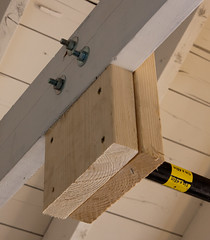Rafter Pull-Up Bar
I quite enjoy exercising and, ever since I did parkour, I’ve really liked body weight movements. I don’t do much in the way of parkour any more, but I do CrossFit religiously, which features a lot of pull-ups. I’ve got a doorway pull-up bar which is superb for just getting going in the morning; since they’re only $25, I think everyone should have (and use) one. While having a pull-up bar inside the house is great, I do most of my real workouts in my garage–with easy access to running (the street), box jumps (wall in my back yard), and a barbell, I can do many different WODs. For WODs that involve pull-ups, I’ve been doing them on the rafters in the garage. While this works, the rafters are a bit too high to get to easily and they really strain my grip. I’m all for the workout being difficult, but I don’t always want it to be training for climbing. To that end, I built a pull-up bar this weekend.

 It’s a pretty simple affair, largely based upon this instructional video. The pull-up bar runs perpendicular to a pair of rafters that are 4 feet apart, hanging a few inches below the bottom of the rafters. In my garage, the rafters are 2x6, which seem to be plenty sturdy enough even when I kip & do muscle-ups over the bar.
It’s a pretty simple affair, largely based upon this instructional video. The pull-up bar runs perpendicular to a pair of rafters that are 4 feet apart, hanging a few inches below the bottom of the rafters. In my garage, the rafters are 2x6, which seem to be plenty sturdy enough even when I kip & do muscle-ups over the bar.
The materials I used for the bar:
- A 48" long, 1" diameter pipe
- Two 12" long 2x6s
- Two 6" long 2x6s
- Six 4" long 3/8" bolts
- Six 3/8" nuts
- Twelve flat washers
- Eight 2.5" long wood screws
- Construction adhesive
 The only prep beyond cutting the wood is drilling the holes for the bar in the larger 2x6 pieces. Note that a 1" diameter bar has a 1" interior diameter, so you need a larger drill bit than 1"; I used a 1¼" bit which was still slightly small, but worked with a bit of extra drill action. Once the bar holes are drilled, I made the holes for the 3/8" bolts on the opposite half of the 2x6, and corresponding holes in the rafters where the bar was to be mounted. My standard procedure for woodworking is to supplement my lackluster skill with adhesive, so I applied some construction adhesive with my caulk gun between the 2x6 and the rafter and then bolted it in place.
The only prep beyond cutting the wood is drilling the holes for the bar in the larger 2x6 pieces. Note that a 1" diameter bar has a 1" interior diameter, so you need a larger drill bit than 1"; I used a 1¼" bit which was still slightly small, but worked with a bit of extra drill action. Once the bar holes are drilled, I made the holes for the 3/8" bolts on the opposite half of the 2x6, and corresponding holes in the rafters where the bar was to be mounted. My standard procedure for woodworking is to supplement my lackluster skill with adhesive, so I applied some construction adhesive with my caulk gun between the 2x6 and the rafter and then bolted it in place.
With the supports bolted in place, I slipped the bar itself through the holes and quickly discovered the need for something more. The bar itself is 48 inches long, and the space between my rafters is also 48 inches. Since I put the supports inside a pair of rafters, the bar was nicely flush with the outside of the supports, but this also meant it would only take a couple of inches of lateral movement for it to fall out. The solution is to cap fashion caps using some more 2x6 and secure it with wood screws.